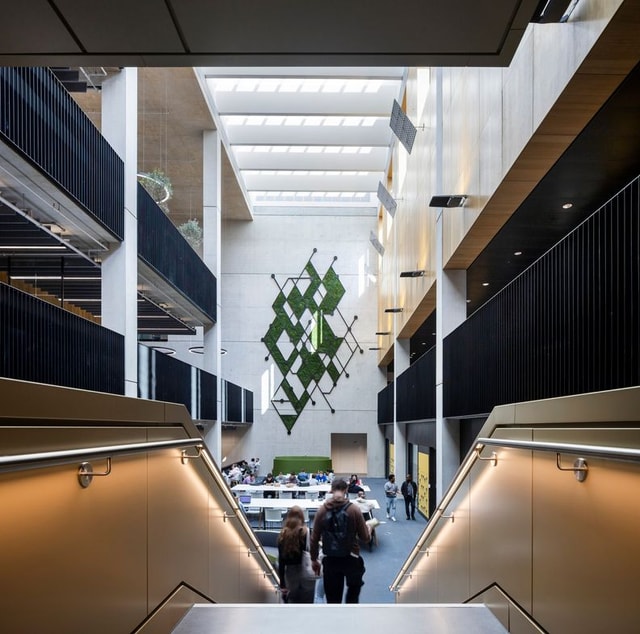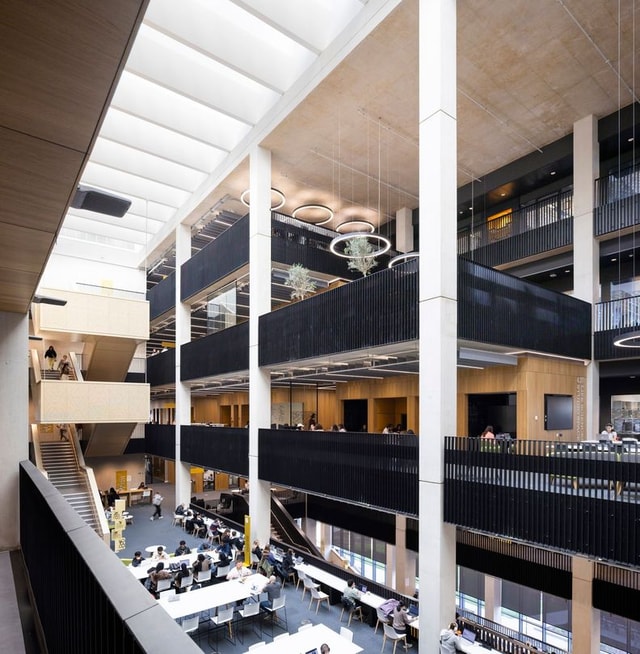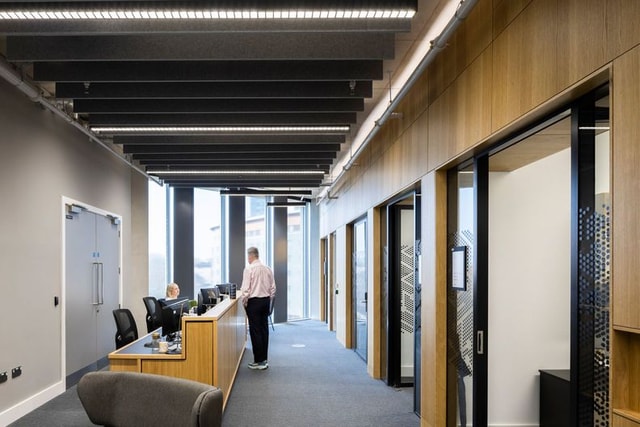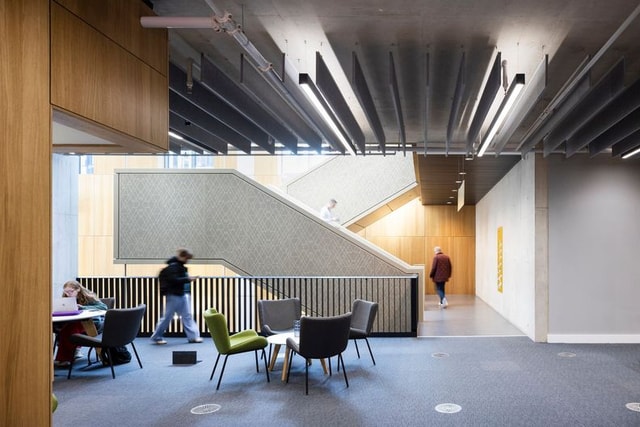Manchester Metropolitan University, Science and Engineering
- Location
- Manchester, UK
- Client
- Gardiner and Theobold LLP
- Expertise
- Architecture
- Acoustics
- Design Management
- Sustainability
- Completion
- 2024
- Size
- 36,000 Sq m
- Cost
- £65 M
Following our rationalisation of Manchester Metropolitan University’s Estate Strategy and Masterplan in 2014, the University appointed BDP to lead the development and expansion of its Faculty of Science and Engineering.
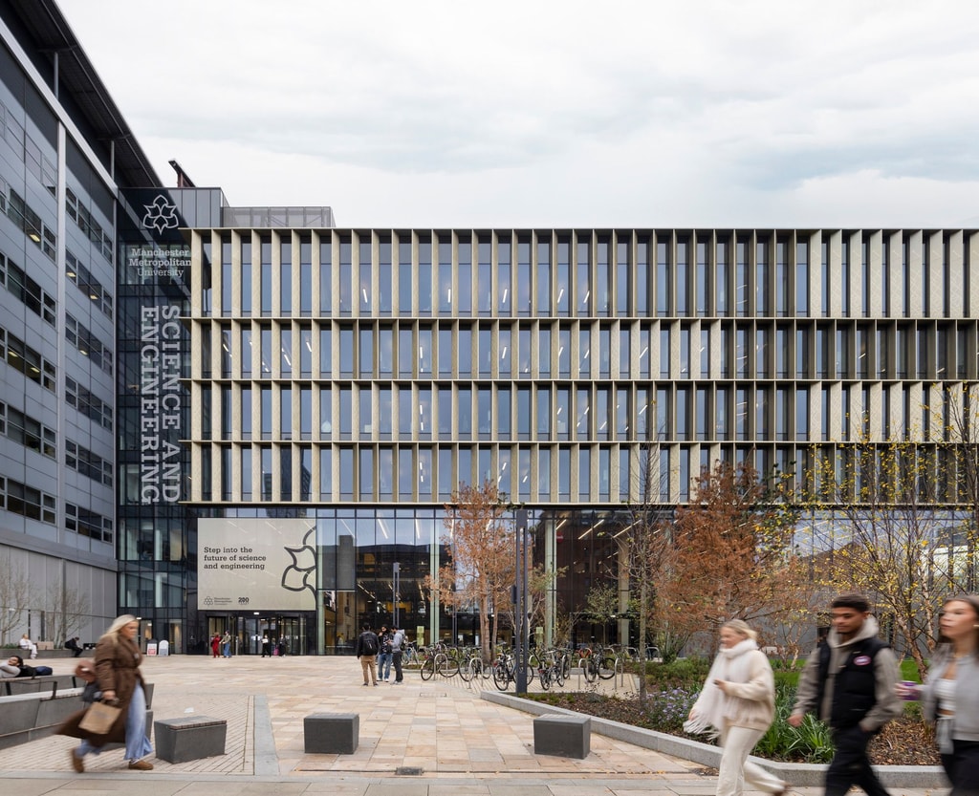
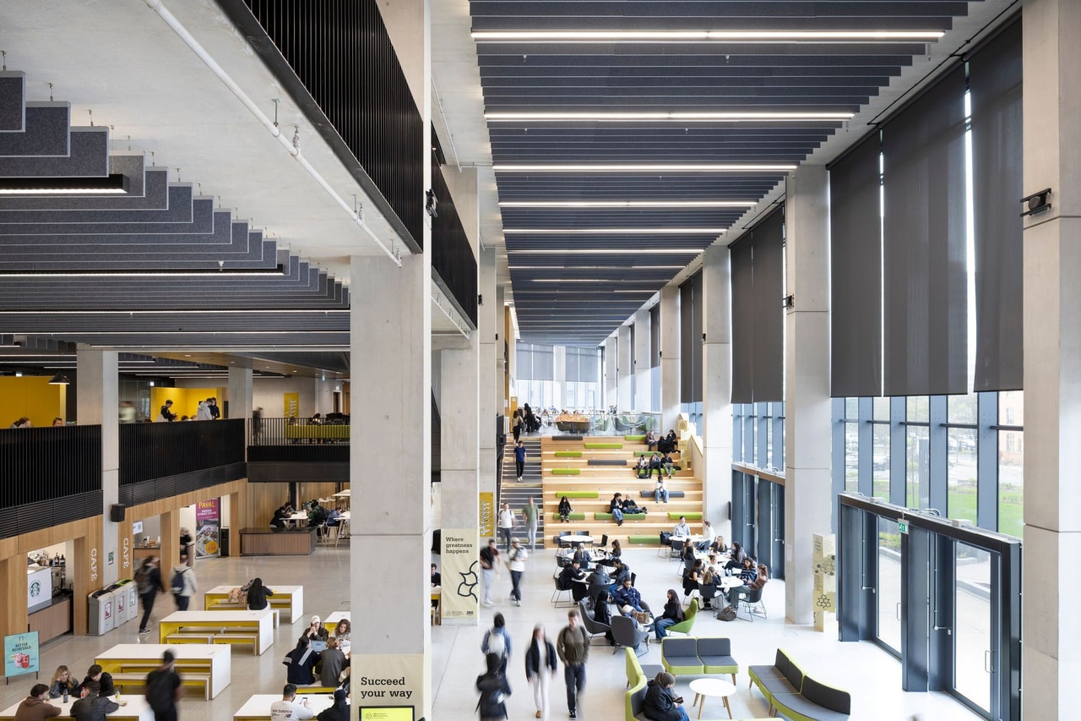
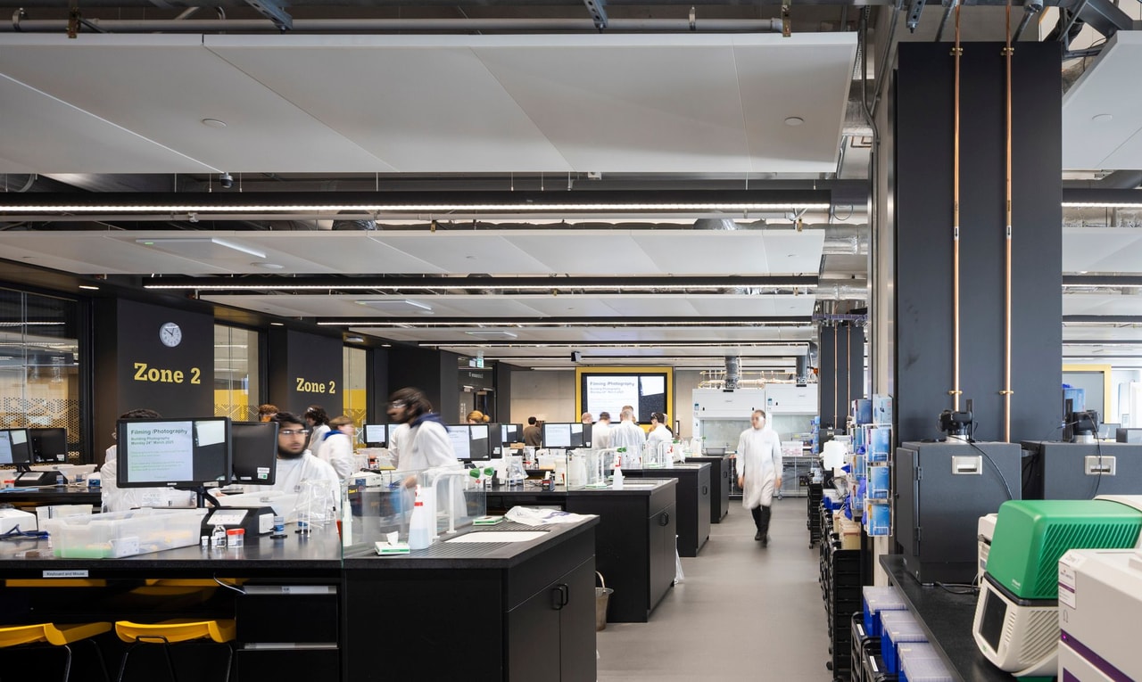
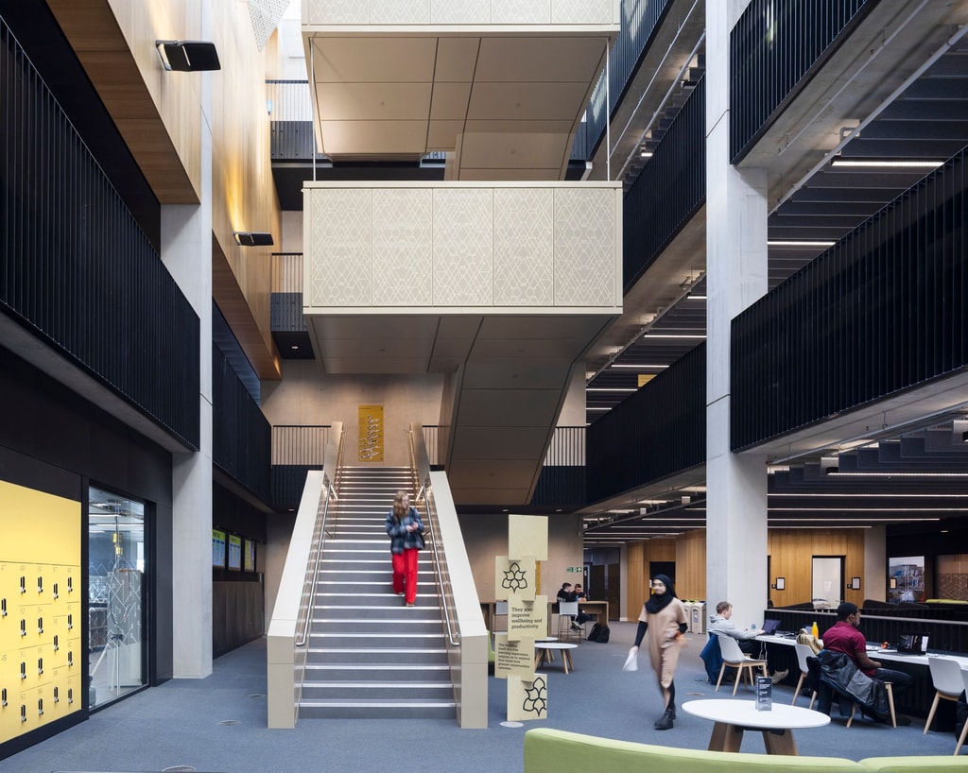
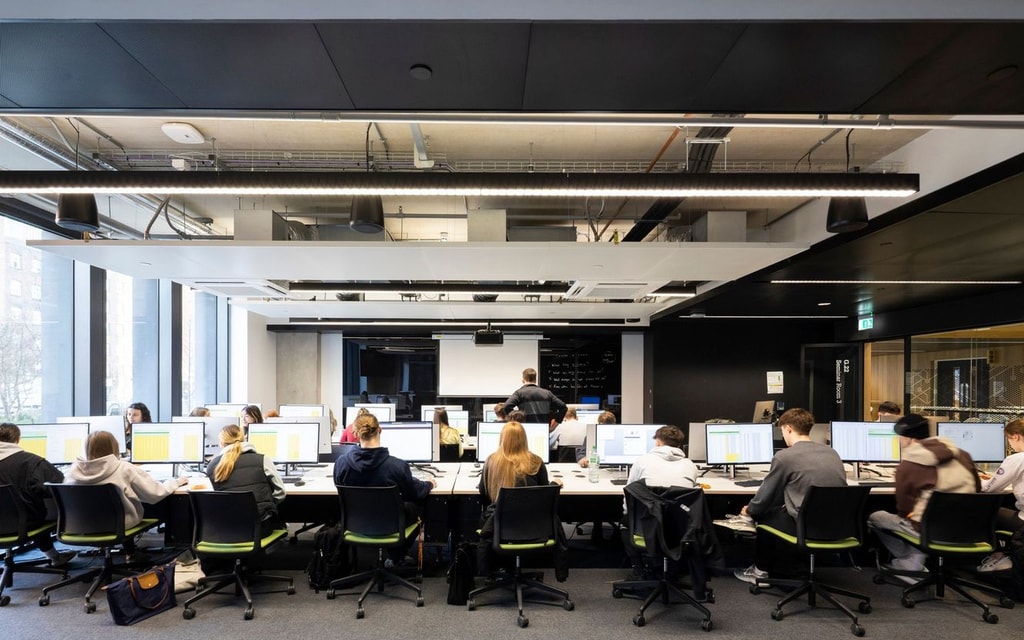
Completed in Summer 2024, the Science and Engineering project delivers a combination of advanced new-build teaching and research facilities alongside a targeted refurbishment programme for existing laboratories and workshops in neighbouring buildings.
Marking a major step forward in STEM teaching and research at MMU, the project has been designed to support dynamic group teaching, independent learning, and agile working. It fosters industry engagement and partnerships, enhances staff and student experience, improves departmental connectivity, addresses historic spatial inefficiencies, and resolves long-standing capacity challenges.
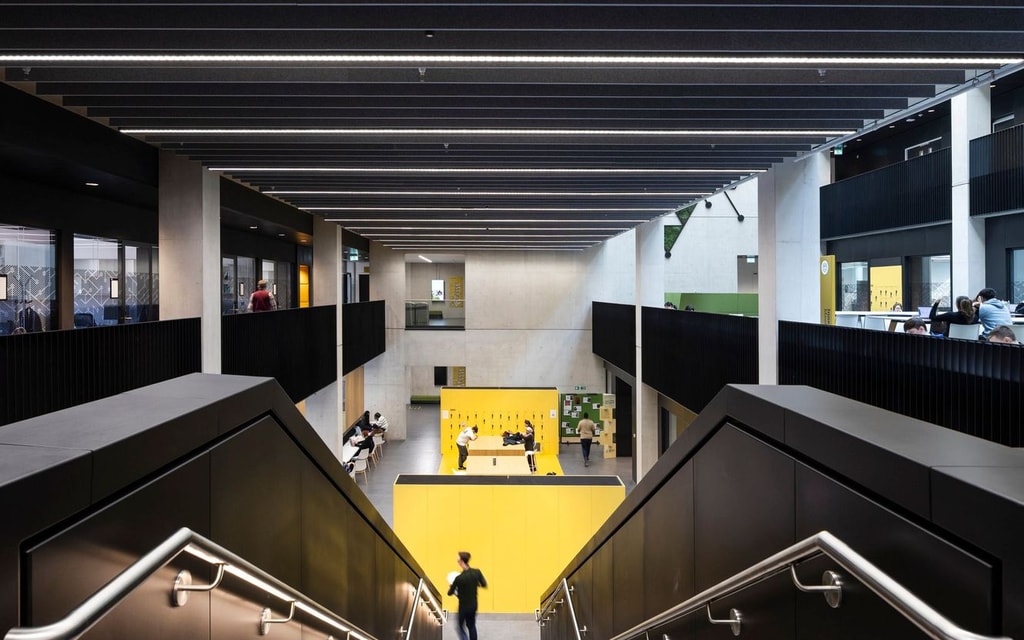
The new building is anchored by a ‘plinth’ structure across its three lowest levels, establishing a seamless flow of undergraduate learning spaces. Balconies and open decks in the lower atrium connect floors into a single academic community, prominently displayed through a three-storey ‘shop window’ facing the street. Above, a four-storey ‘research box’ houses academic workspace to the north and research laboratories to the south, arranged around a central upper atrium with vibrant collaborative areas.
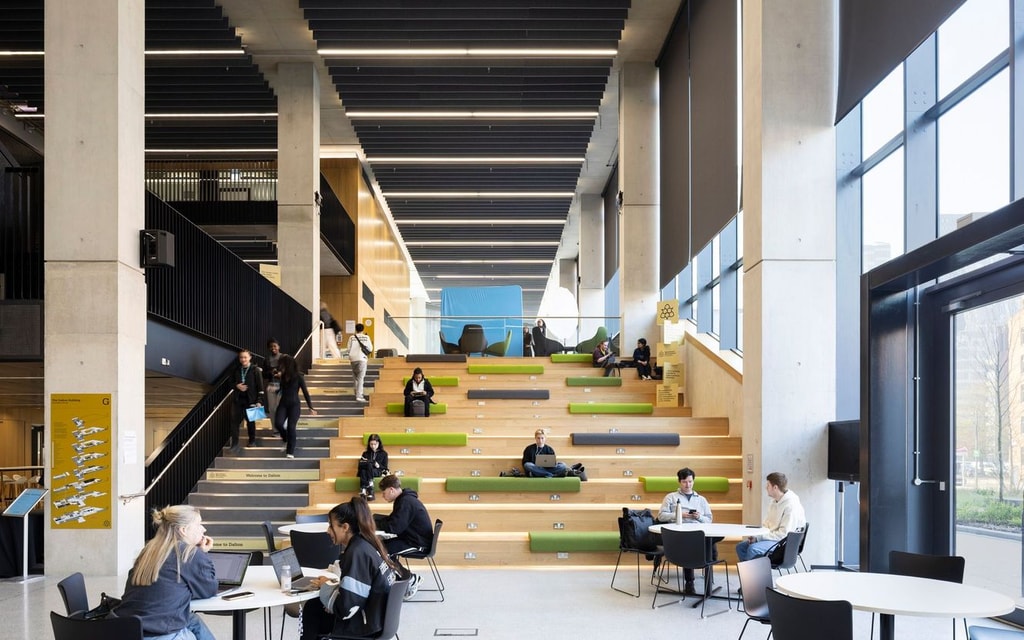
One of the project’s greatest challenges was the decant strategy: a complex, phased relocation of laboratories and workshops across several estate buildings. Delivered in 26 phases, the plan was carefully orchestrated to minimise disruption to business continuity and student experience. Despite its complexity, the strategy was highly successful, thanks to detailed consultation and collaboration between the consultant team and University stakeholders throughout the engagement process.
Recognising that academic needs will continue to evolve, the fit-out has been designed with adaptability in mind, allowing for both wholesale space changes and smaller-scale refurbishments to be delivered with minimal disruption.
The project took home the winning title at the MSA Awards 2025, in the Community Built Category.
