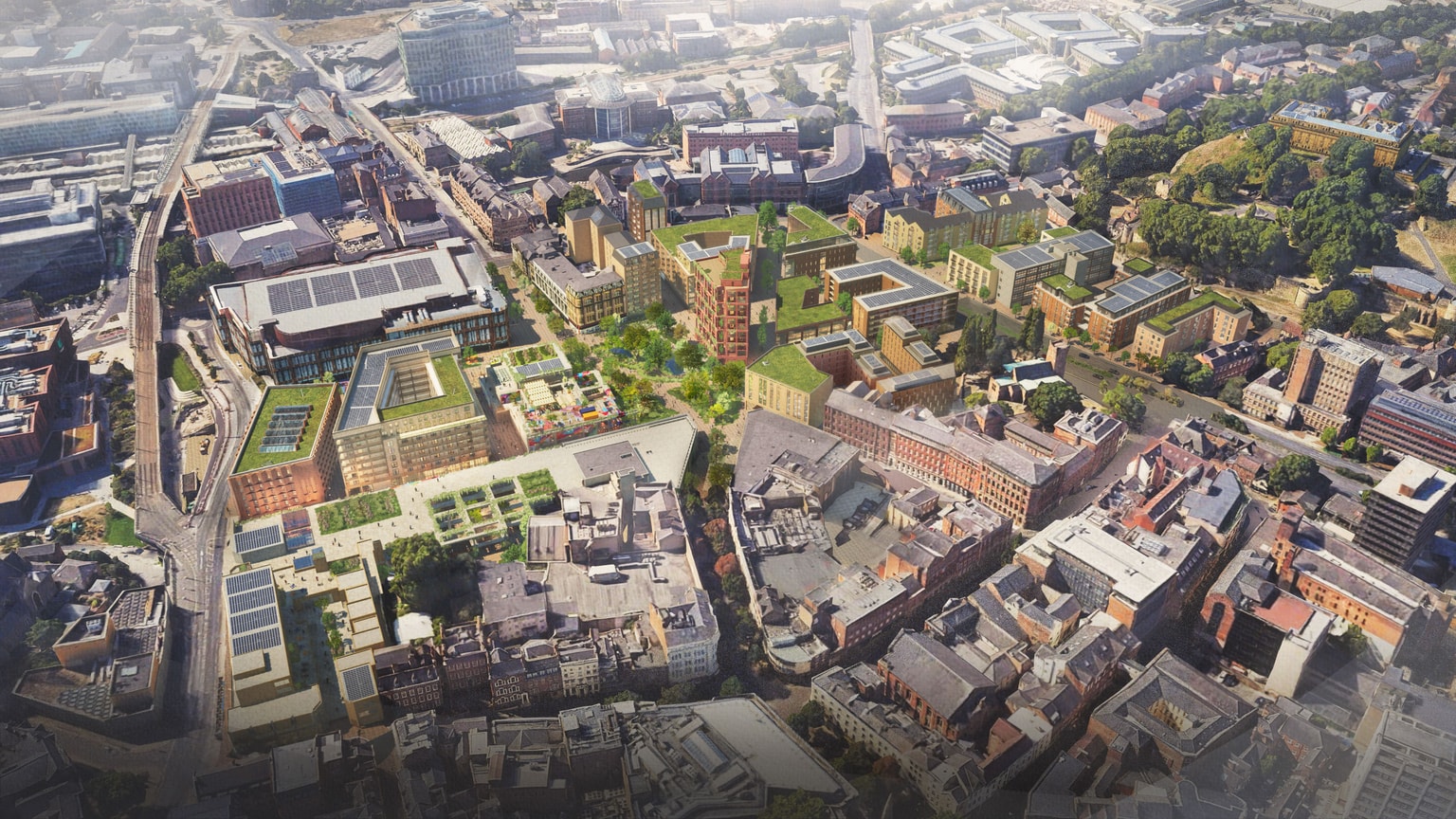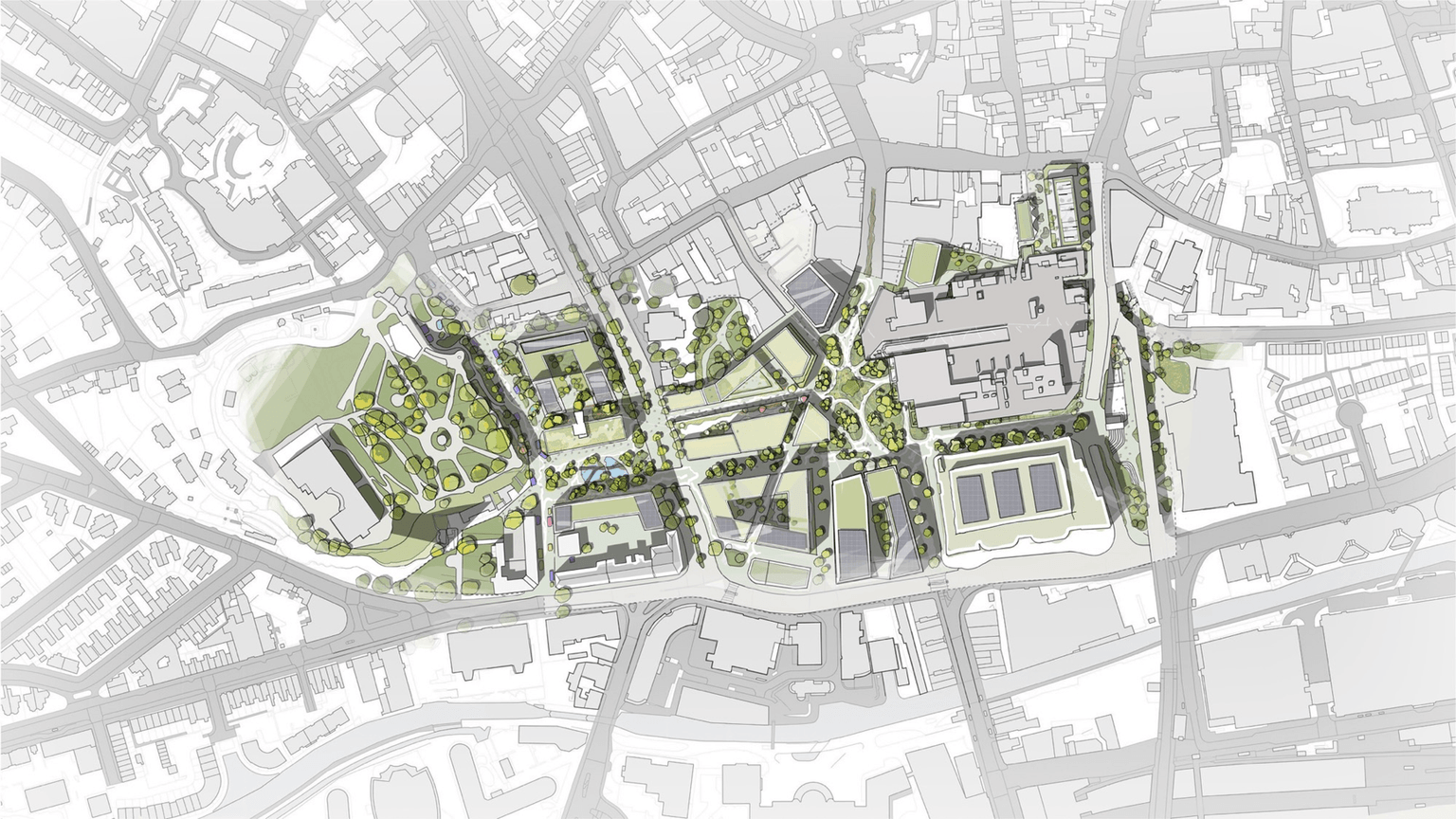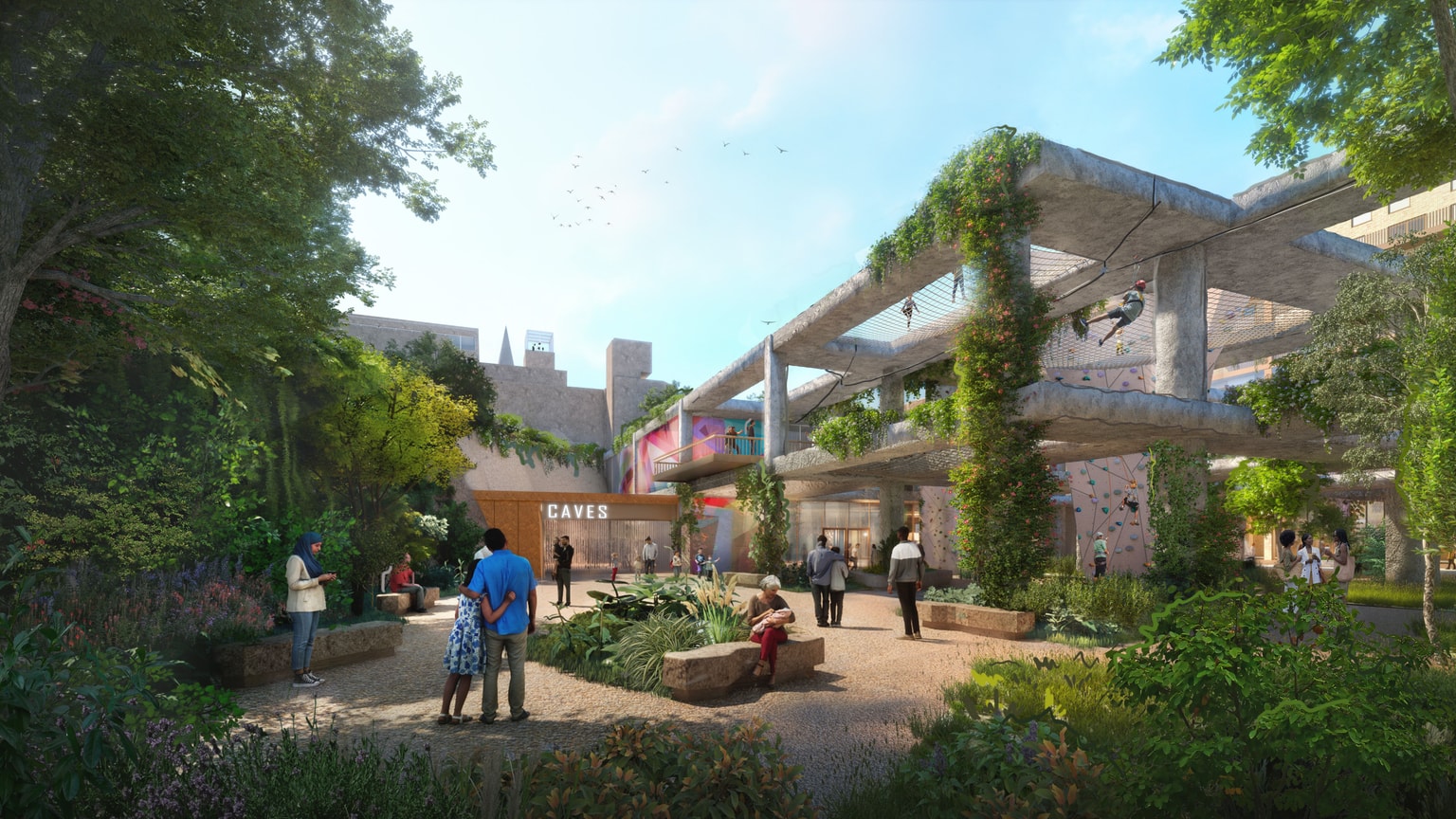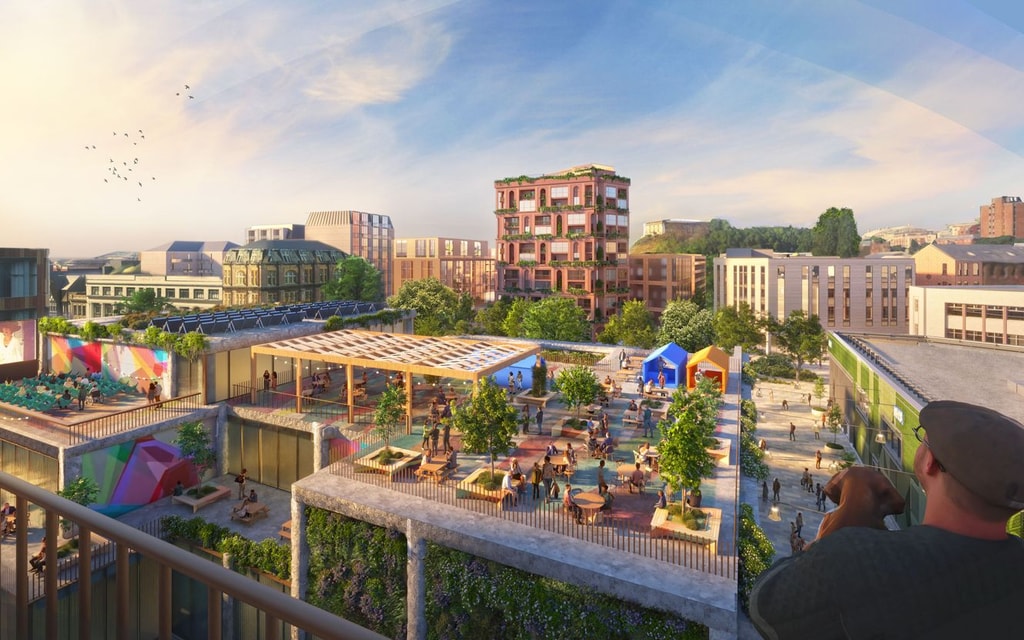Broad Marsh Masterplan
- Location
- Nottingham, UK
- Client
- Nottingham City Council
- Expertise
- Architecture
- Landscape Architecture
- Sustainability
- Town Planning
- Urban Design
- Completion
- Ongoing
The Masterplan for Broad Marsh in Nottingham sets out a vision for the transformation of one of the UK's largest and most significant city centre sites.




The former shopping centre has been partly demolished and the masterplan includes 1,000 new homes, 20,000 sqm of offices, 500,000 square feet of leisure space and a hotel. A key part of the masterplan is the retention of a significant part of the shopping centre’s concrete frame. This is to be used for a range of indoor and outdoor creative and leisure uses. These include a large street food space, the City of Caves visitor experience, a fashion and vintage clothing bazaar, plus space for a range of pop-up uses.
Appointed by Nottingham City Council, BDP has collaborated with the council and JLL to find innovative and sustainable solutions to ensure the viability of the scheme. The retention of the frame plus the refurbishment of an office building and former college building is will reduce the embodied carbon impact of the scheme as part of Nottingham’s 2028 carbon neutral commitments.